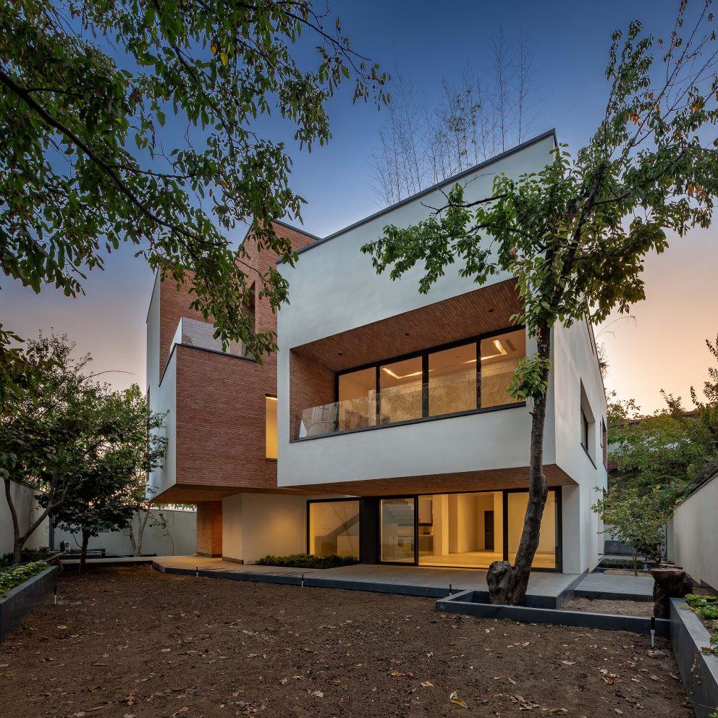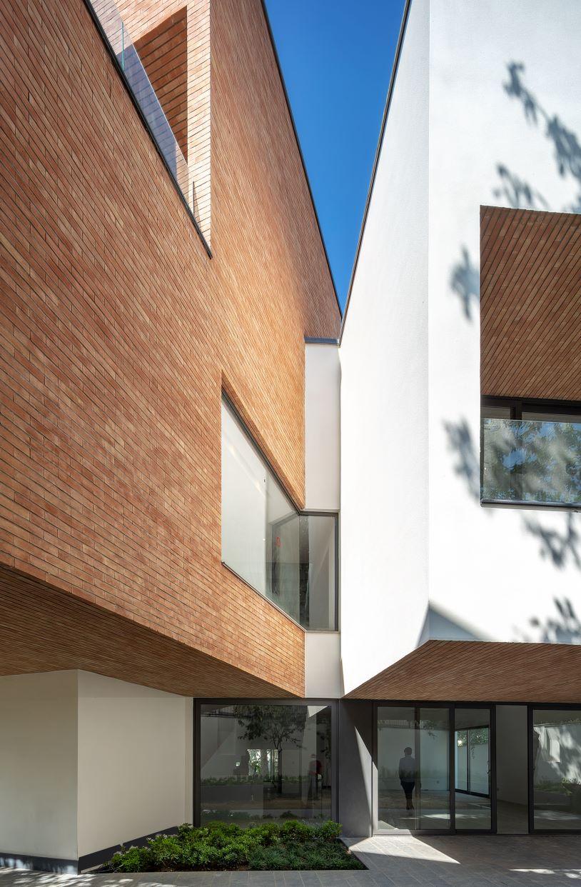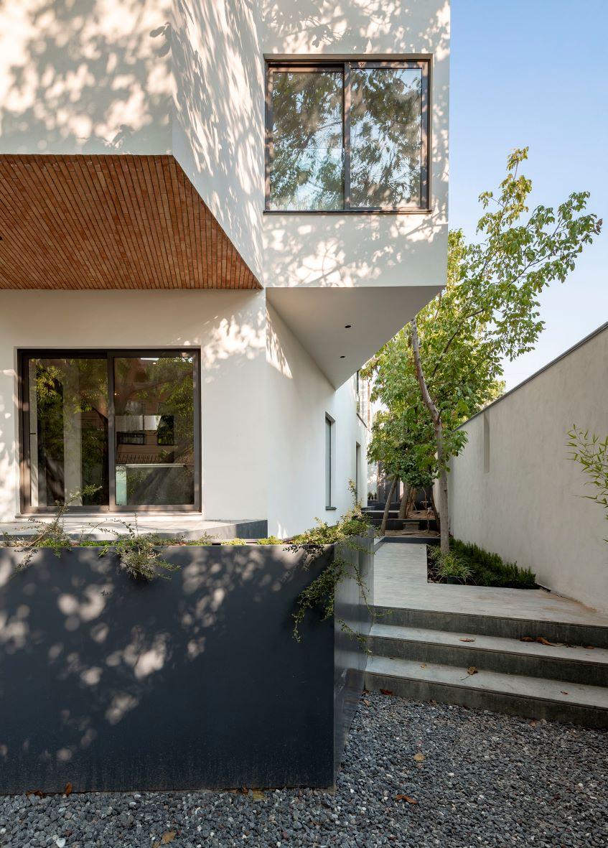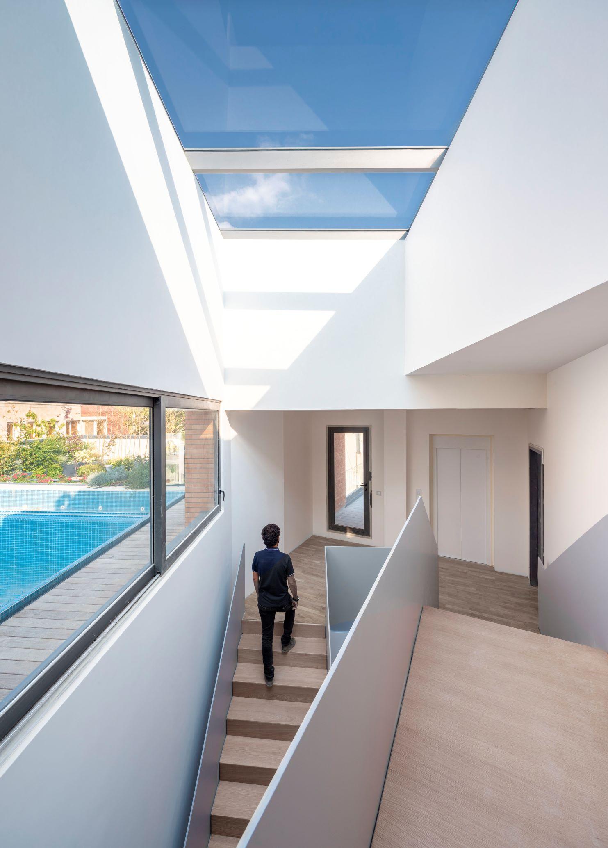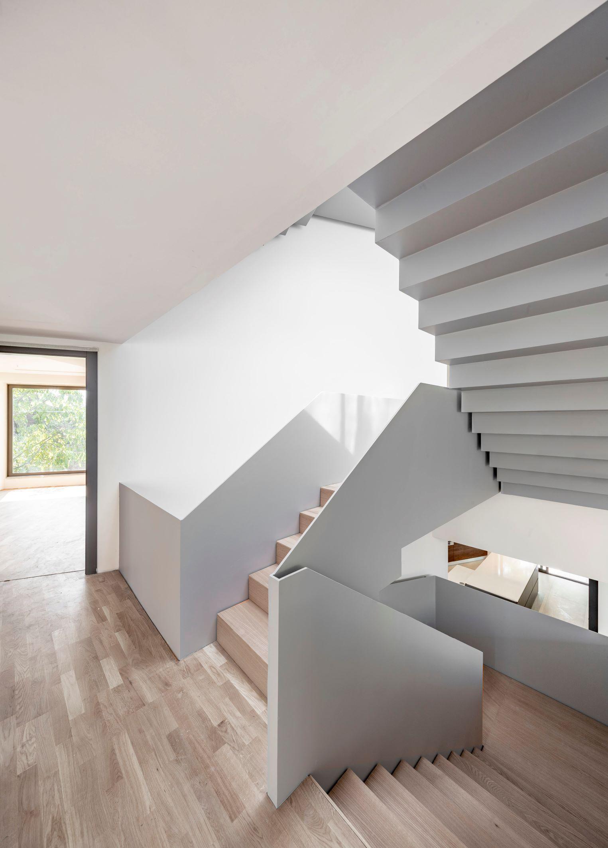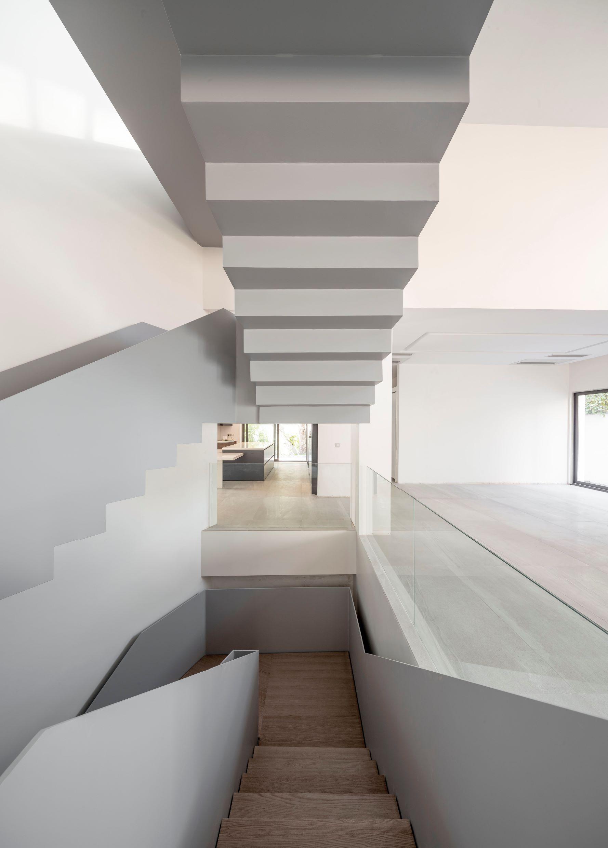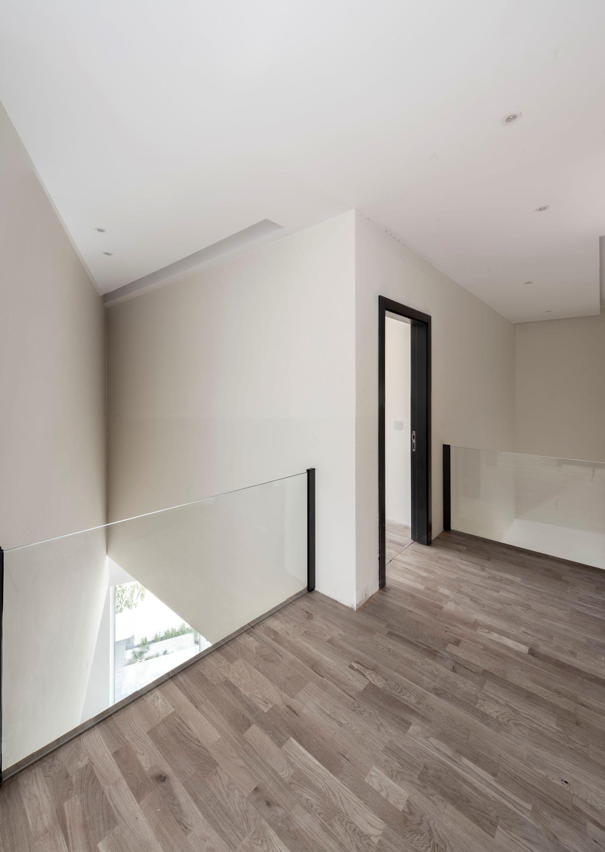KATOUZIAN
HOUSE
In designing process of Katouzian House, we have faced to two challenges. First location and geometrical situation of the site. This plot is surrounded by neighbors on four sides and the only access to the main passage is by two alley with 3 meters width in the north and south of it. Irregular geometry of the site and heterogeneous angles of neighbors towards site were among the issues ahead in the designing of this building.
Secondly, the employer had various requests. These included four main bedrooms, a private hall, a living area, a kitchen, and a hall for parties in the separated bedroom area. Additionally, there were spaces like a movie-watching room, a janitor’s room, a laundry room, and parking for two cars. The total area covers about 700 square meters, with around 250 square meters for occupancy. This creates a significant mass within the site. The employer also wanted an outdoor swimming pool and green space.
During the design process, our focus was on improving the quality of spaces. We considered factors like direction, lighting, what you can see, and how things look from different angles. Given the enclosed nature of the surroundings, these ideas formed the basis of the project’s design and concept. We removed part of the northern mass on the top floor, creating a yard. By adding a pool to this space as a second yard, we not only made the yard bigger but also gave people on the third floor a nice view. The party area on the same level as this yard moved social activities from the ground floor to the top, offering views of the northern mountains while reducing how much you see of nearby buildings.
To make the design fit well with the site, we made a gap running from east to west within the project mass. This gap served as a space for moving around, and we added lights on the ceiling to make it bright. We also made the southern part at the same level as the ground, which made the project match the site better. This not only improved the view in this part but also made the spaces in between and the spaces for moving around better because there was more light in the gap. Ultimately, the design aimed to create a project that worked well with the site’s shape and nearby structures. By making the best use of the northern and southern views in the project, different areas inside the building have different views that look deep.
The idea of designing this project is like tailoring clothes for a body with uneven parts. This way, we fix the body’s problems and use the most we can of its potential. We placed windows in the roof, openings in walls, outdoor spaces, and closed areas, along with using windows and views in a smart way, which has given us a lot of different views through different openings. The site has two ways in. We used one for cars and the other for people walking. This choice also had a big effect on how we arranged the project spaces. For example, we put the guest bathroom, main hall, and main courtyard in the southern part. At the same time, we put the kitchen and private living room near the northern entrance, all designed to work well with how people move around the site.
year
2020
location
Lavasan, Tehran
status
Compeleted
site area
695m2
built area
800m2
floors
4
